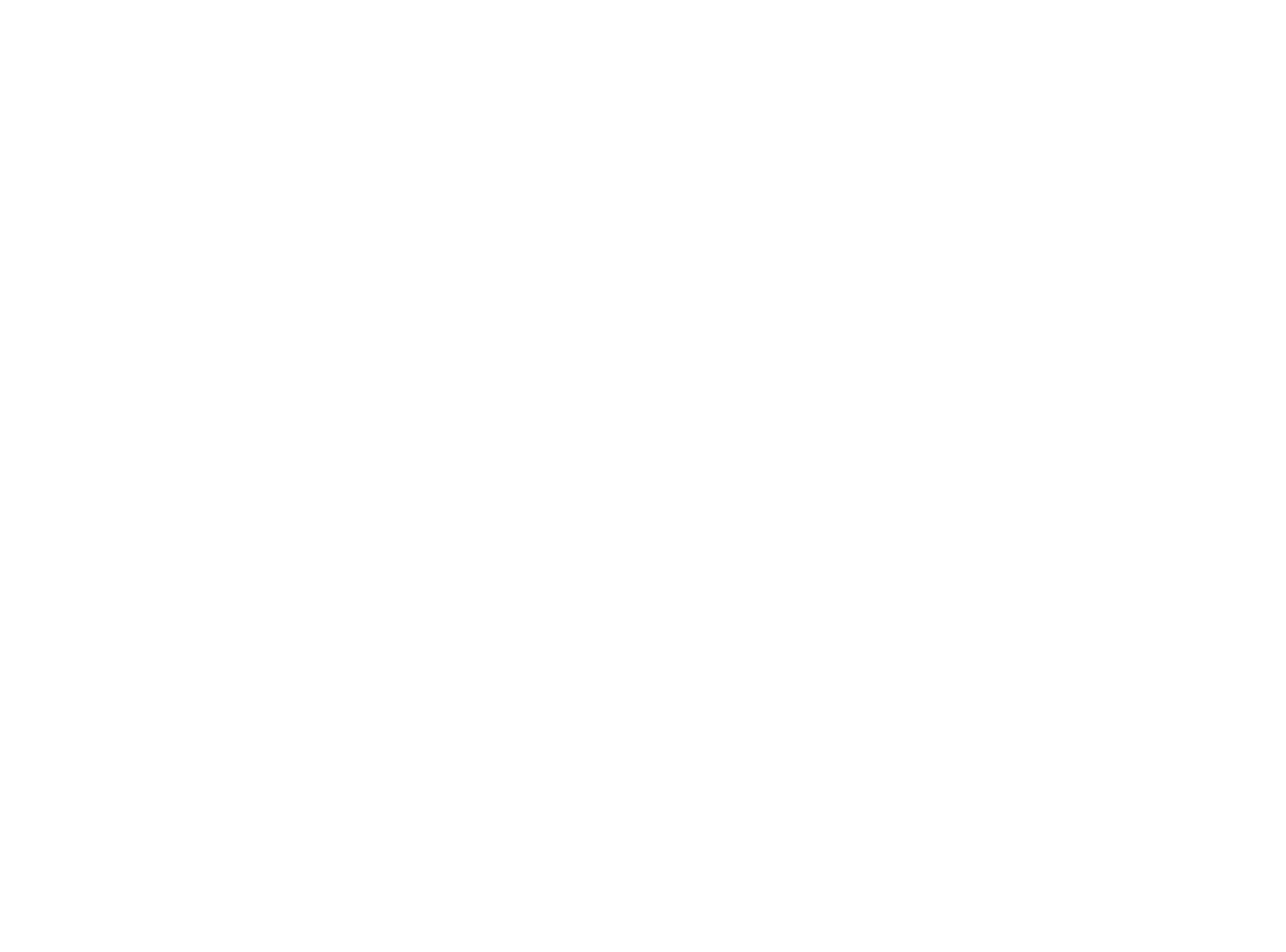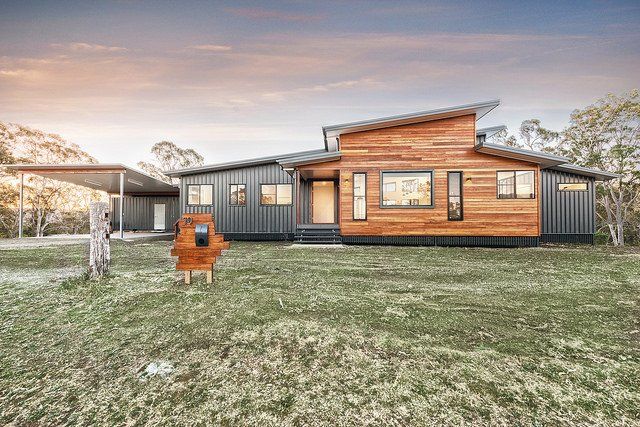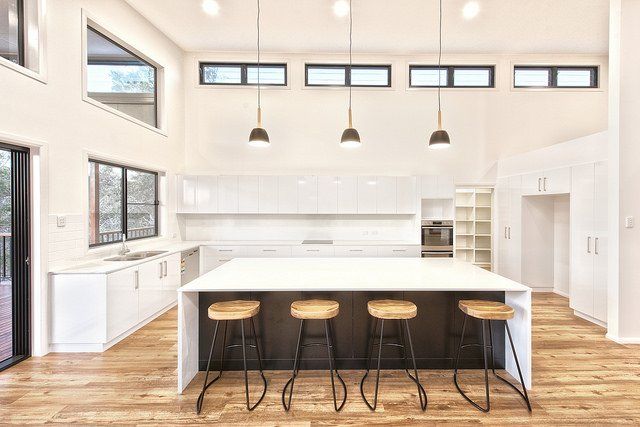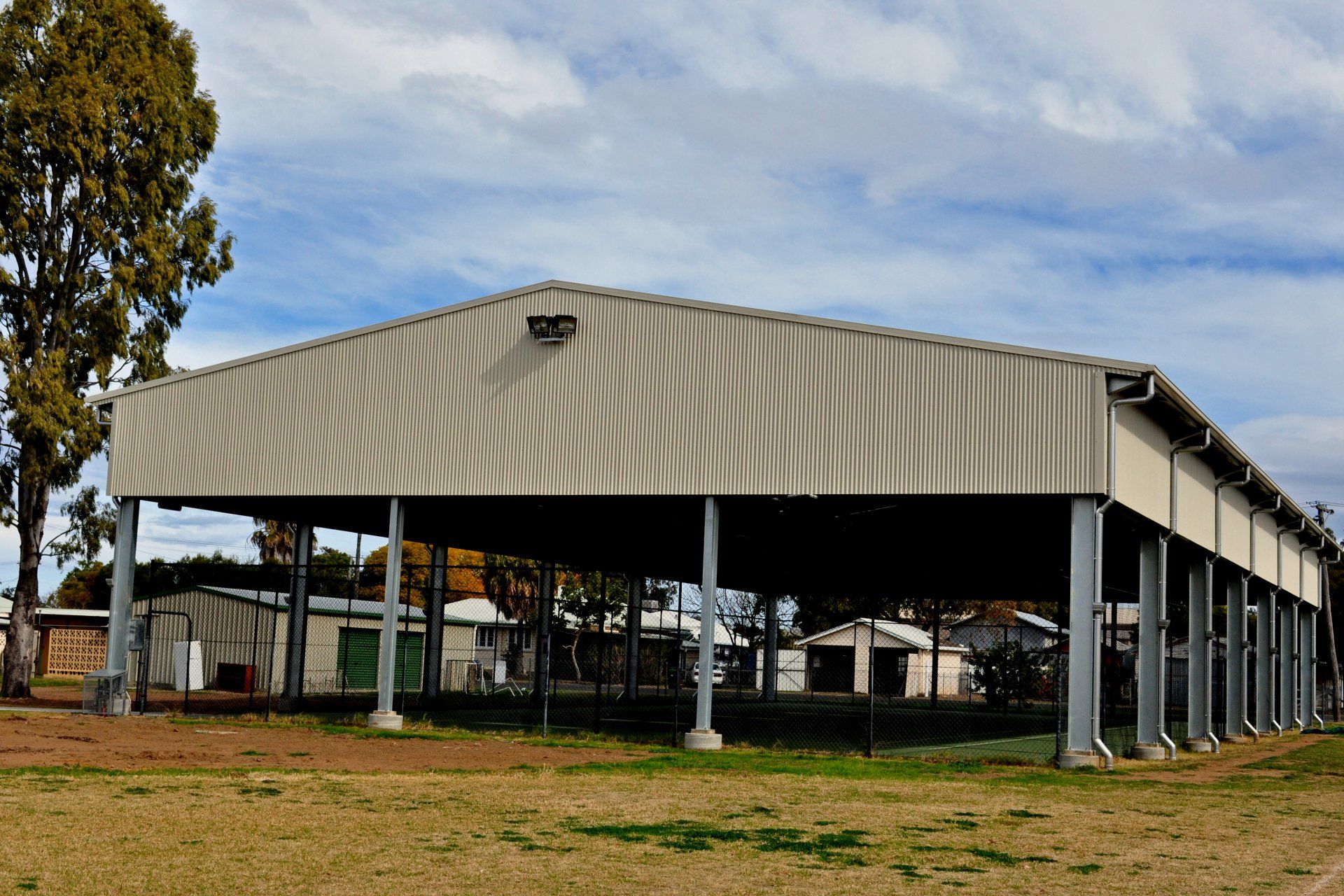More about Ohana
More about Ohana
The home makes an immediate impression from the outset. The façade of the home is a blend of mixed Hardies products, painted with rich modern colours that compliment the overall style of the home. Cleverly designed roof lines create an illusion that the home has multi-living areas. An abundant use of glass creates a striking appeal.
Upon entering the home you are struck by the expanse of openness. High raked ceilings in the main living area, main bedroom and main bathroom creates a feeling of high end grandeur. Loads of mixed glazing make these areas naturally light and breezy.
The kitchen is both stylish & functional with Diamondgloss marble benchtops, Island bench, a Butler’s pantry, soft-closing draws and stainless steel quality appliances. The kitchen is well designed with ample storage space and subtle colours, combined with an abundance of natural light, creates an elegant space that compliments the large open plan family room.
The living room is voluminous and boasts a stunning fireplace surrounded by Stacked Stone. Another feature is the fully glazed Sun Bed area.
A beautiful timber staircase provides a bridge to the upstairs living areas where laminated timber flooring has been used throughout. The glass ballustrating interacts seamlessly between the lower and upper floors.
The top level features:
• Four bedrooms
• Main bedroom with ensuite and walk-in-robe
• Main bathroom (with laundry shute)
• Separate toilet
• Balconies off main bedroom, hallway and playroom area.
The outdoor entertaining area is perfect for outdoor living.
Other notable features include:
• Heated flooring throughout the lower living and all internal wet areas
• Laundry shute
• Theatre/Media room
• Physio Room with ensuite
• Feature walls in bedrooms
• Split airconditioner between media room and physio room
Exquisite use of feature tiles throughout, tasteful decorating and functional layout make a perfect blend to the ambience and elegance of this home.
This project was delivered on time and on budget and was certainly a team effort between the designer, our clients and Gavin and the team at Antonio Building Pty Ltd.



