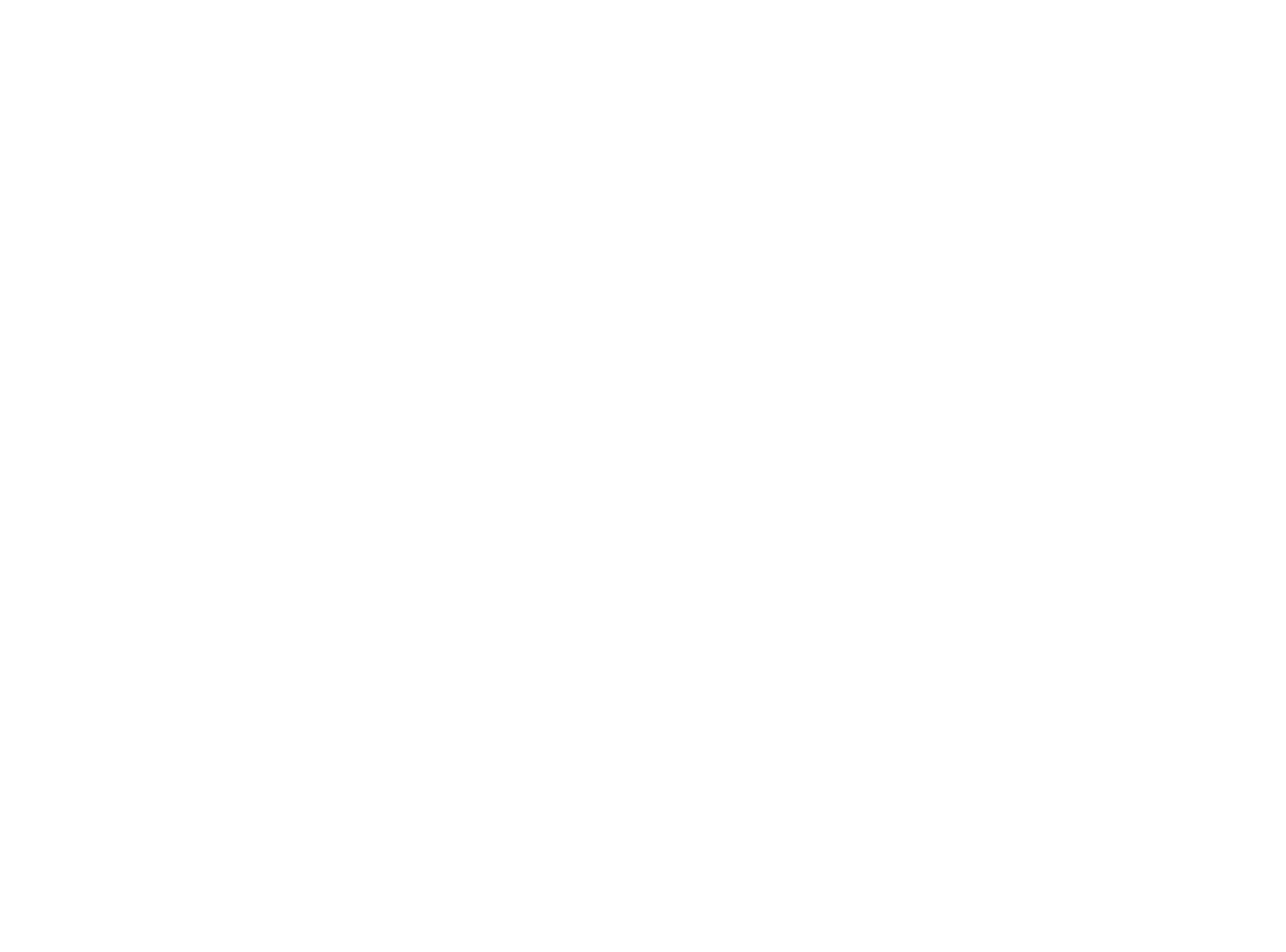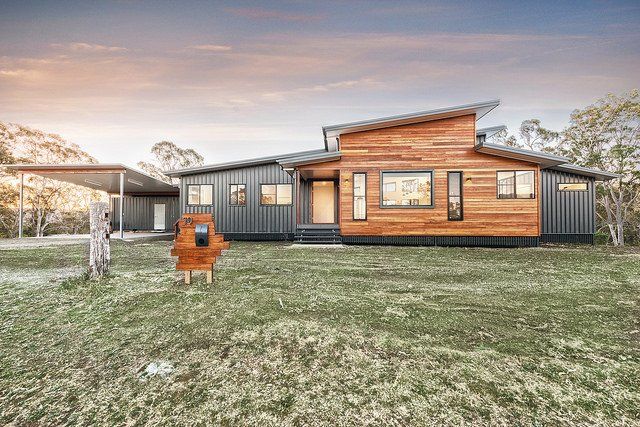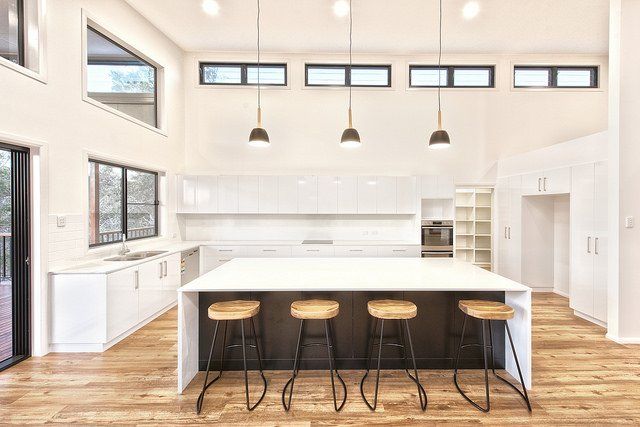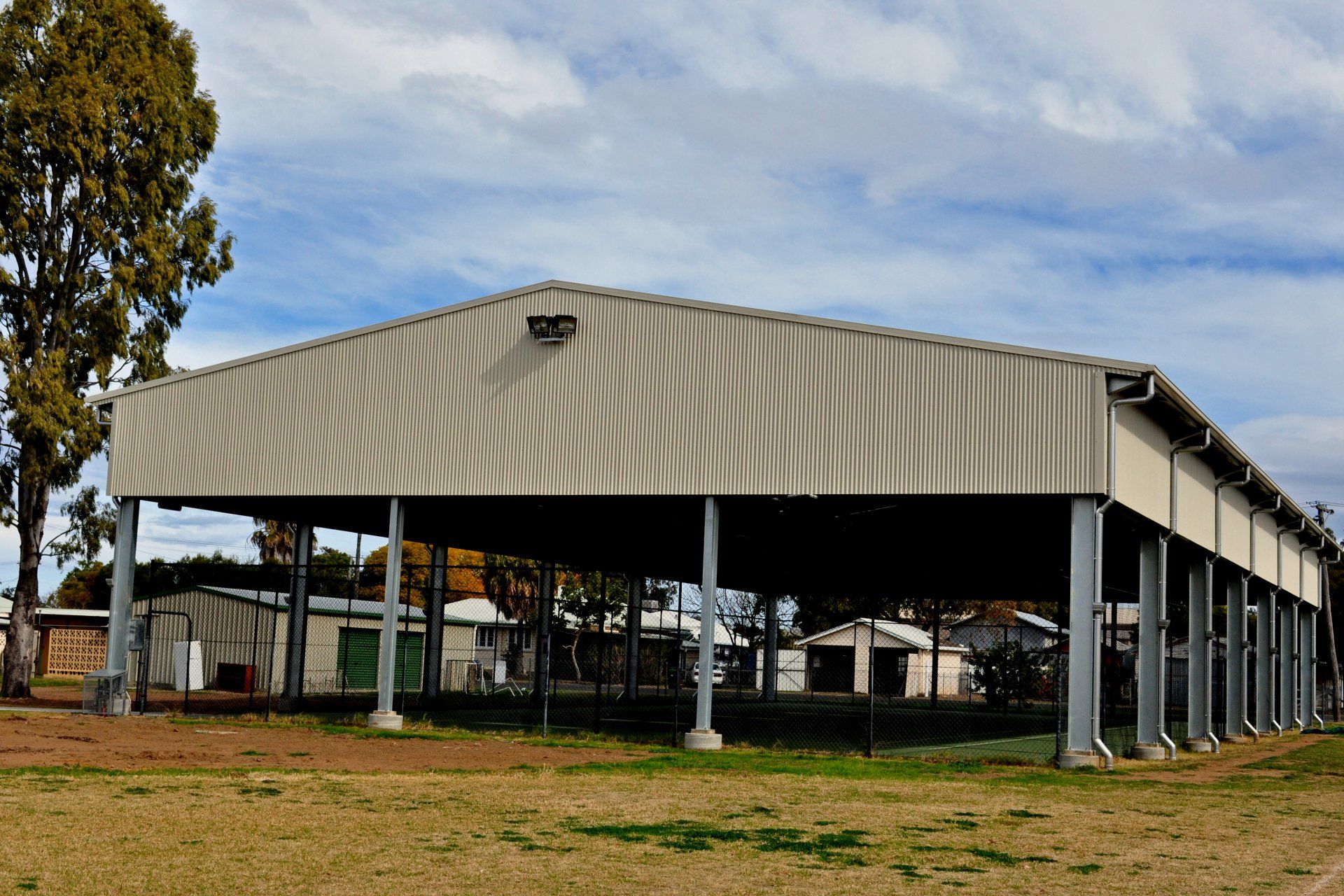More about Preston Heights
More about Preston Heights
Externally the house is constructed from a blend of Hardies Linea Board and Axon which combines to set a stunning and inviting home.
This home features four large bedrooms, media room, formal dining room, spacious kitchen/dining/living area, master bathroom, spacious laundry, sewing room and guest wing.
Warmth has been added by the use of Ironbark timber flooring throughout the main floor areas.
The kitchen is both stylish and functional. Features include reconstituted stone bench tops, 2Pac (matte)finish on kitchen cupboards , soft closing drawer systems and Butler’s Pantry. The Butler’s pantry is extensive and functional where appliances and provisions are neatly hidden and contains separate sink and joinery. Large glass windows compliment this area with the natural light.
The main bedroom contains a substantial walk in robe, luxurious ensuite with spa and inconspicuously hidden large shower and separate toilet, and office nook.
The guest wing is accessible through the garage area or personal front entrance and comprises of two bedrooms, each with feature walls, kitchen, separate bathroom and lounge/dining area and a alfresco area outside.
Follow through the kitchen to the Ironbark deck entertaining area to an area designed to capture the mountain views.



